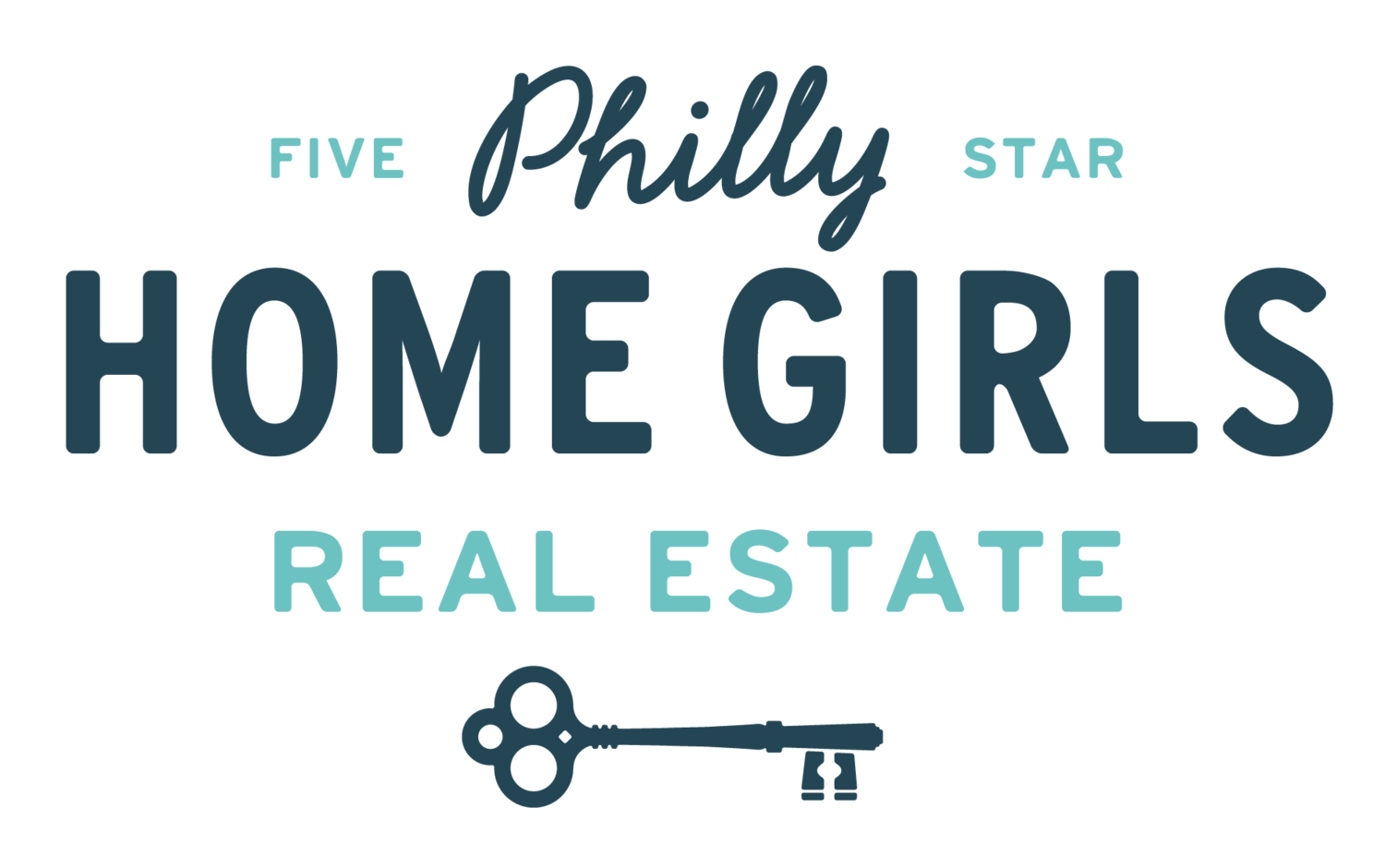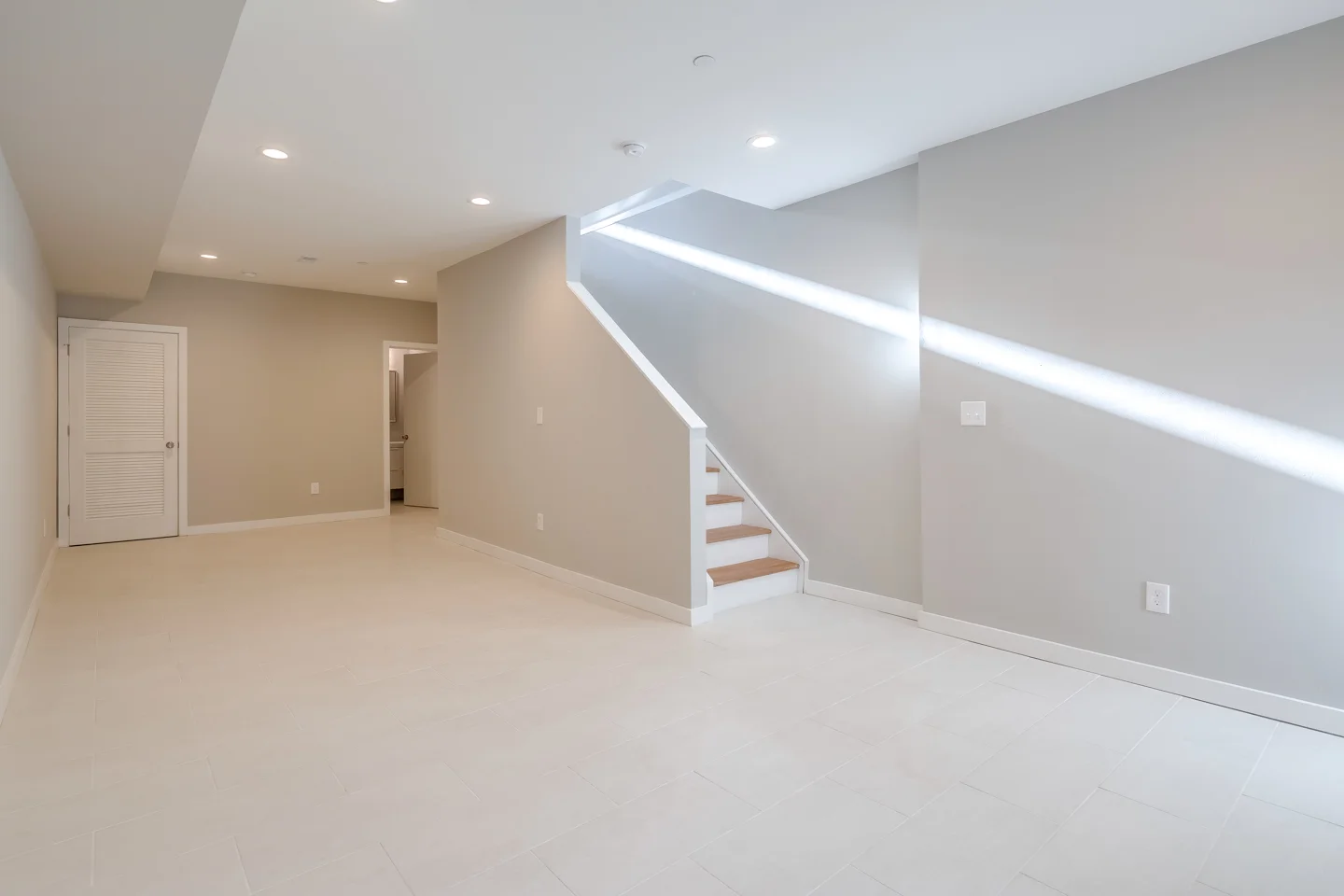BEDROOMS: 4 | BATHROOMS: 3
LISTING PRICE: $440,000
Saving the best for last, this is the very last Suite Home in a series of 12 architecturally crafted homes with unique features designed for the activity of living. The modern brick and metal façade is accentuated by oversized windows and a sheltered entryway. Enter these homes and find an open concept floor plan including a formal dining area, a chef's grade stainless and stone galley kitchen with Bosch appliances and waterfall granite topped island. Naturally illuminated by oversized windows and sliding glass doors to the rear yard, the living room radiates north and south from the kitchen. The open concept allows occupants to flow freely and inherently enjoy each other's company even if everyone occupies the space for a different reason. While someone is cooking dinner, someone else can relax and watch TV while someone else uses the dining room for homework; yet all the while no one is alone and everyone is free to converse (or party) at will. The second floor encompasses the well-appointed master suite including a pass through walk-in closet and a sizable bathroom with ample counter space, double sink and glass enclosed shower. The bedroom on the south north side of the 2nd floor is a perfect home office, dressing room, yoga studio, or nursery especially sine it shares the same floor as the master bedroom. The third floor features two sizable bedrooms, both the width of the entire house with large windows facing the front or the back. In between there is a hall bathroom, and a full size laundry room with enough space for a side by side washer and dryer as well as hanging space and storage. Continue upstairs to find a pilot house leading to an enclosed fiberglass roof deck. So Extra! The finished basement with a full bathroom makes for fabulous guest quarters or in-law suite for those long term visits. Think home theater, rumpus room, game room, endless possibilities. 10-year tax abatement is approved. For more information please visit suiterow.com






























