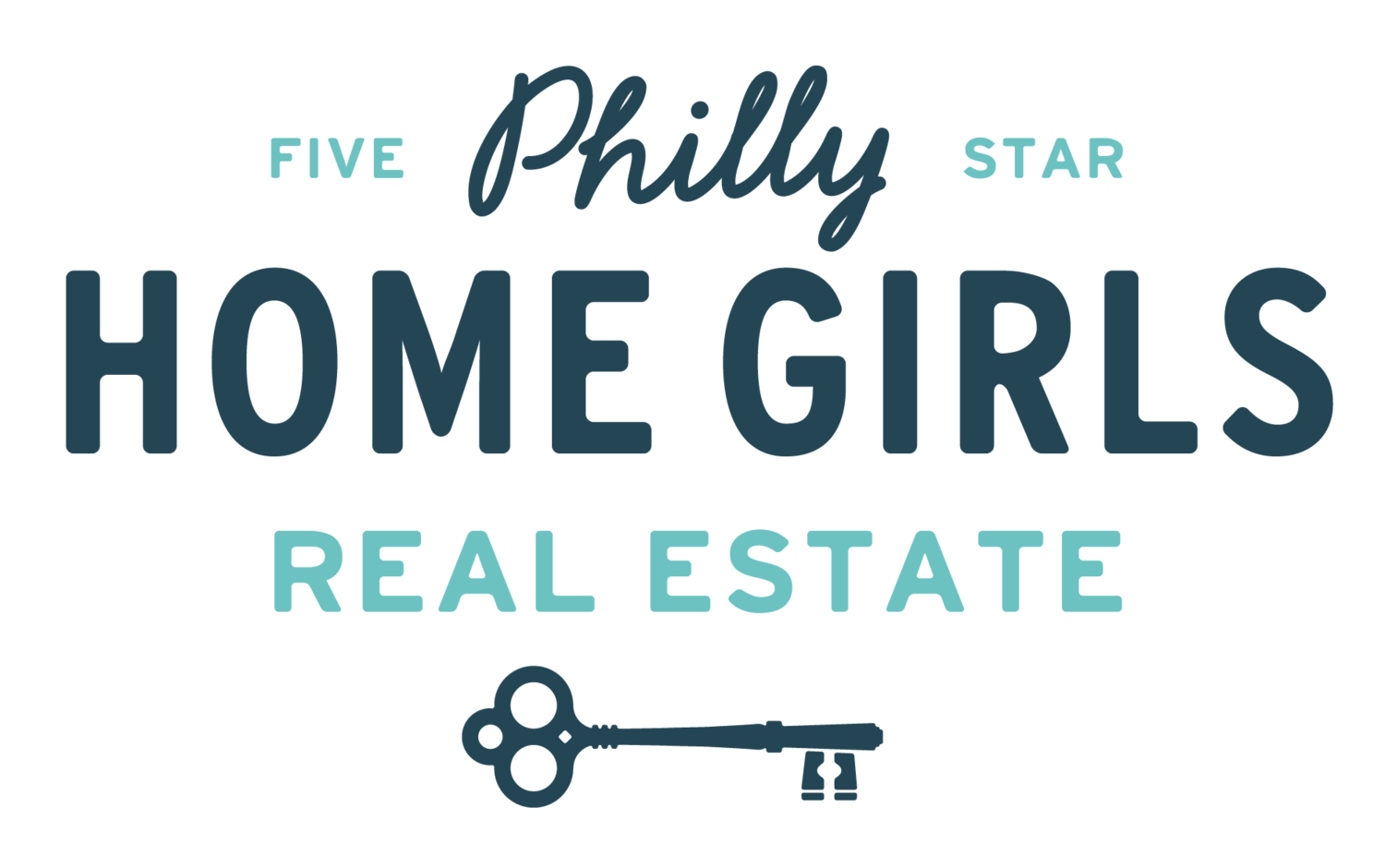BEDROOMS: 1 | BATHROOMS: 2
LISTING PRICE: $449,900


































SQFT: 1,538 / Assessed | Taxes: $7,376 / 2024 | Condo Fees : $888.19 / Monthly
This unit is also available to rent
Phenomenal 1 bedroom, 2 full bathroom bi-level loft condo featuring a large private balcony in the heart of the Avenue of The Arts. Seller will provide a year of pre-paid parking with an accepted offer!
Upon entering this meticulously maintained home you will be awestruck by the expansive 20 ft floor to ceiling windows that shower you in natural light. The open living space on the main floor features gorgeous hardwood flooring throughout, a full bathroom perfect for guests and a stately chandelier that truly makes the space one of a kind. A fully equipped kitchen with a large breakfast bar, granite countertops and plenty of storage make it the perfect space to gather when entertaining. Soak in the abundant Southern facing light through the floor to ceiling windows with motorized shades that span the entire front of the unit.
Off of the living area you will find a large private balcony that is perfect for outdoor dining and gardening. Heading up the custom floating staircase you enter into an oversized bedroom that overlooks the expansive living area below. The enormous walk-in closet has custom built in storage with full sized laundry that is conveniently tucked away. Additionally there is a large fully tiled ensuite bathroom with a huge walk in shower and updated vanity that can not be missed! The intricate details and finishes that have been treasured in this home will exceed your expectations for loft living.
On-site parking can be rented or purchased separately when available. Located in the heart of it all with 24 hour concierge, pet friendly, two elevators, water and sewer included in the condo fees and steps from all of Philadelphia's best restaurants, shopping and theater. Last Drop Coffee House, Del Frisco's Grille, Steak 48, Giorgio on Pine and Whole Foods are all right outside your door!
















Washington Square West is a neighborhood in Center City known for The Gayborhood, Antiques Row, intimate restaurants and world-renowned medical facilities.